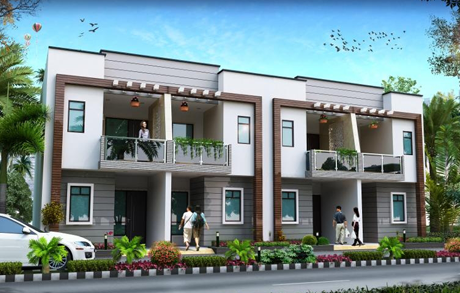| Title |
Description |
| External Structure |
Earthquake resistance RCC framed structure |
| Dining & Drawing Room |
Vitrified Tiles, LED Panel, One Texture Wall, Fall Ceiling, putty & Painted with pleasing shades O.B.D. |
| Kitchen |
Fully Modular Kitchen with Pre-Polished Granite Top with stainless steel sink & RO putty & Painted with pleasing shades O.B.D. |
| Master Bed Room |
Fall Ceiling, JK wall putty and painted |
| Balconies |
Antisked Skid ceramic Tiles |
| Toilet |
Ceramic Tiles up to Door Level. All Taps chrome plated, wash basin,W.C. in all Toilets, Provision of Hot & Cold water system |
| Doors & Windows |
Flush entrance Door, Flush Internal Doors & frames and Flush External Doors & Window |
| Electrical |
Copper Concealed Wires, Power Backup in conman Area, Provision in Apartment. |
| Security |
Surveillance Camera on every Floor |
| Railing |
S.S. Railing |
